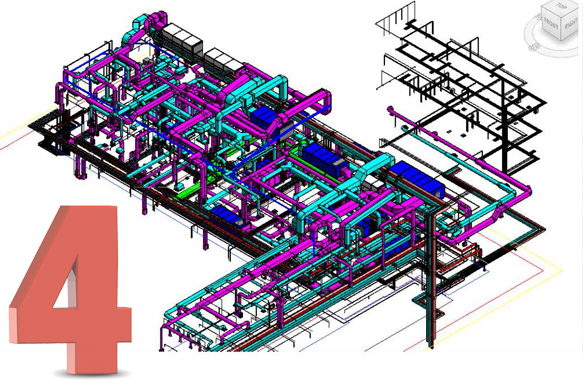
P000331 : Revit MEP Basic สอนสด (ห้องเรียน 4 คน) + คอร์สเรียนออนไลน์ สำหรับทบทวน 1 ปี
ราคา 10,000.00
Revit MEP Basic 2022 สอนสด
(ห้องเรียน 4 คน)
.
พร้อมคอร์สเรียนออนไลน์ สำหรับทบทวน 1 ปี
https://www.teslabim.co.th/detail.php?prodid=P000019
.
ตารางเรียน วันเสาร์
สอบถามแอดมินเพิ่มเติมทางไลน์
https://lin.ee/lUnLWWL
06 5359 4265
.
ตารางเวลา
09:00 - 12:00
12:00 - 13:00 พัก
13:00 - 16:00
.
-------------------------------------------------
เนื้อหา
--------------------------------------------------
Chapter 01. Introduction
1.1 REVIT MEP 2019 Overview (03:03 นาที)
1.2 REVIT MEP 2019 Interface (06:14 นาที)
1.3 Customizing user interface (04:16 นาที)
1.4 Keyboard Shortcut (03:46 นาที)
1.5 การทำงานกับ View (07:35 นาที)
1.5.2 Visibility Graphic Override (02:45 นาที)
1.6 Project and Project Template (05:08 นาที)
1.7 Family and Family Template (04:53 นาที)
1.8 System Families (03:22 นาที)
1.9 Loadable Family and In-place Family (02:50 นาที)
1.10 การดูโมเดล 3 มิติ (05:04 นาที)
1.11 การดูโมเดล 2 มิติ (05:34 นาที)
1.12 Open Stand alone Project (02:39 นาที)
Chapter 02 What's new in Revit MEP 2019
Chapter 03. ฺฺBasic Overview
3.1 การเปิด Revit MEP Project (Standalone File) (02:39 นาที)
3.2 การดูโมเดล 2 มิติ (05:34 นาที)
3.3 การดูโมเดล 3 มิติ (05:05 นาที)
3.4 System Tab – HVAC and Mechanical (04:17 นาที)
3.5 System Tab – Plumbing and Piping (04:59 นาที)
3.6 System Tab – Electrical (12:37 นาที)
Chapter 04. Basic Creation Tools
4.1 Basic Selection (02:23 นาที)
4.2 Moving Copying and Copy to Clipboard (02:19 นาที)
4.3 การใช้คำสั่ง Mirror (01:48 นาที)
4.4 การใช้คำสั่ง Rotate (01:56 นาที)
4.5 Linear and Radial Array (03:18 นาที)
4.6 Trim and Extend (02:57 นาที)
4.7 Align and Offset (02:23 นาที)
4.8 Re-Hosting Element (02:58 นาที)
4.9 Grouping Element (03:10 นาที)
Chapter 05. Starting New Project
5.1 Starting New MEP Project (06:28 นาที)
5.2 Linking an Architect Revit Model (04:18 นาที)
5.3 Copy Monitor – Level & Grids (05:28 นาที)
5.4 Copy Monitor – MEP Fixtures (04:18 นาที)
5.5 Plan view เริ่มต้น (04:25 นาที)
5.6 การดูข้อความ Coordination Review (06:27 นาที)
5.7 General Project Setting (04:58 นาที)
5.8 การบันทึกไฟล์ MEP เมื่อทำงาน Standalone (01:21 นาที)
5.9 การสร้าง Central File และ Local File (07:36 นาที)
5.10 การ Link CAD Files (แบบสถาปัตยกรรม) (04:09 นาที)
Chapter 06. Views
6.1 การปรับค่า Visibility (11:02 นาที)
6.2 การ Duplicate View (03:46 นาที)
6.3 การตัด Section (02:44 นาที)
6.4 Elevations (03:56 นาที)
6.5 การสร้าง Call Out (03:11 นาที)
6.6 เข้าใจเรื่อง View Range ใน Floor Plan (05:56 นาที)
6.7 เข้าใจเรื่อง View Range ใน Ceiling Plan (05:13 นาที)
6.8 View Template (05:54 นาที)
Chapter 07. Spaces and Zones
7.1 Room and Room Tags (08:32 นาที)
7.2 Spaces (05:32 นาที)
7.3 การแบ่ง Space เพื่อเตรียมทำ Zone (02:43 นาที)
7.4 Creating and Modifying Zone (04:48 นาที)
7.5 Zone in System Browser (01:38 นาที)
7.6 Space Tag and Zone Tag (02:29 นาที)
Chapter 08. Building Performance Analysis Like
8.1 Building Energy Analysis (17:06 นาที)
8.2 แสดงการทำ Energy Analysis โดยใช้ Mass (11:24 นาที)
Chapter 09. Systems
9.1 System (06:11 นาที)
9.2 Graphical override for system (02:43 นาที)
Chapter 10. HVAC
10.1 Duct Setting (04:18 นาที)
10.2 Basic Duct Modeling (15:34 นาที)
10.3 Air Terminal (14:02 นาที)
10.4 Mechanical Equipment (07:37 นาที)
10.5 Creating Duct System (21:12 นาที)
10.6 Duct Sizing and Legend & Duct Pressure Loss Report (09:48 นาที)
10.7 ตัวอย่างการเขียนแอร์ Split Type (12:54 นาที)
Chapter 11. Hydronic Piping Systems
11.1 New Project Sanitary System (27:08 นาที)
11.2 Drawing pipe Sanitary System (31:19 นาที)
11.3 Create Piping System Sanitary System (24:20 นาที)
11.4 Create Pipe type Sanitary System (29:48 นาที)
11.5 Create Pipe From Plumbing Fixture Sanitary System (27:49 นาที)
11.6 Create Pipe Modify Change Slope Sanitary System (46:27 นาที)
11.7 Visibility Graphic Sanitary System (23:36 นาที)
11.8 View Template & Detail Sanitary System (33:59 นาที)
11.9 Tag Pipe Parameter Creating Sanitary System (29:08 นาที)
11.10 Creating Legends & Drafting View Sanitary System (15:27 นาที)
11.11 Learn Final Pipe Accessory Sanitary System (19:52 นาที)
Chapter 12. Fire Protection Systems
12.1 FP - การวาง Sprinkle (15:16 นาที)
12.2 วางปั๊มและ Generate Layout (07:19 นาที)
12.3 การเขียนท่อ FP แบบ Manual (03:43 นาที)
Chapter 13. Fabrication Parts
13.1 Fabrication Part Setting (03:41 นาที)
13.2 Fabrication Part Modeling (07:28 นาที)
Chapter 14. Electrical Systems
14.1 การวาง Lighting Fixture (10:55 นาที)
14.2 วาง Panel Board เต้ารับ สวิทซ์ไฟ (07:22 นาที)
14.3 การสร้าง Power Circuit (09:47 นาที)
14.4 การสร้าง Switch System (08:44 นาที)
14.5 การสร้าง Cable Tray (11:31 นาที)
14.6 การสร้าง Conduit (11:33 นาที)
14.7 การสร้าง Parallel Conduit (03:43 นาที)
14.8 การวาง Component ในหมวด Electrical อื่นๆ (12:50 นาที)
Chapter 15. Electrical Panel Schedules
15.1 การออกตารางโหลด Panel Schedule (07:08 นาที)
Chapter 16. Scheduling
16.1 การถอดปริมาณดวงโคม (09:38 นาที)
16.2 ถอดปริมาณ Electrical Circuit สายไฟ (06:46 นาที)
16.3 ตัวอย่างการถอดปริมาณงานท่อสุขาภิบาล (07:10 นาที)
16.4 ตัวอย่างการถอดปริมาณงาน Duct (06:27 นาที)
Chapter 17. Documentation
17.1 Documentation - Plumbing Part 1 (15:22 นาที)
17.2 Documentation - Plumbing Part 2 (18:41 นาที)
17.3 Documentation - Electrical (11:37 นาที)
17.4 ตัวอย่างการทำแบบงานระบบ HVAC (19:22 นาที)
17.5 Typical 3D Detail (13:16 นาที)